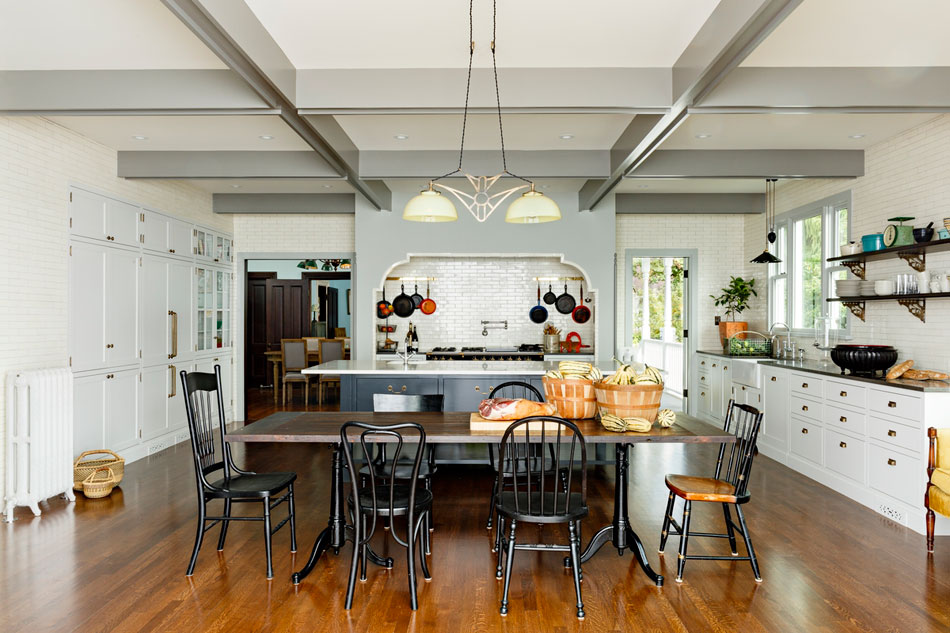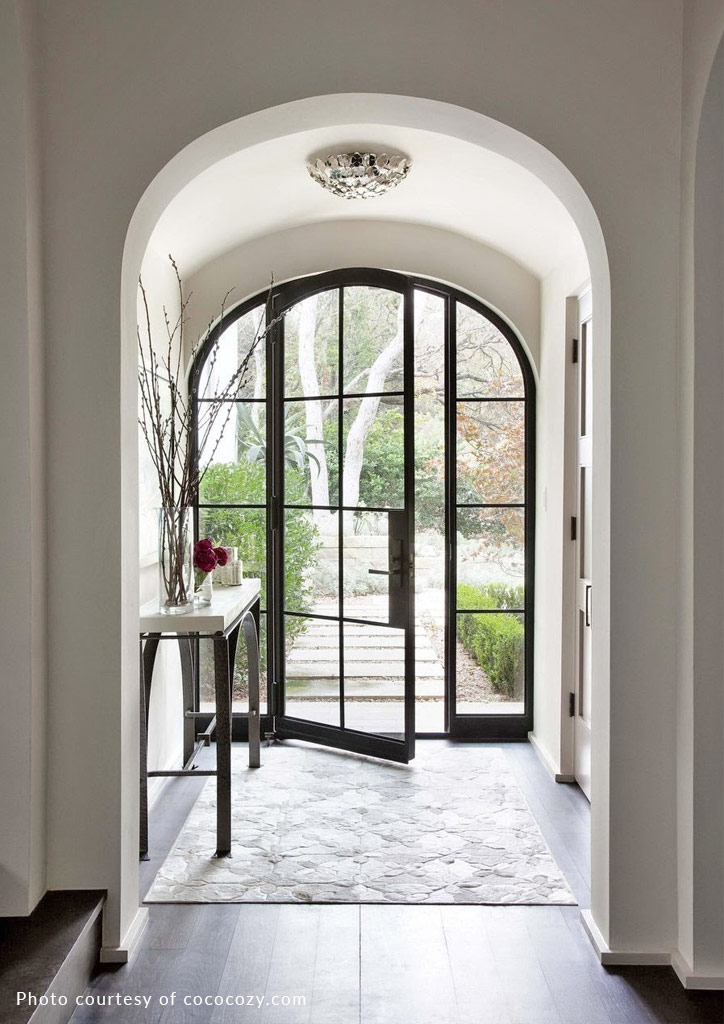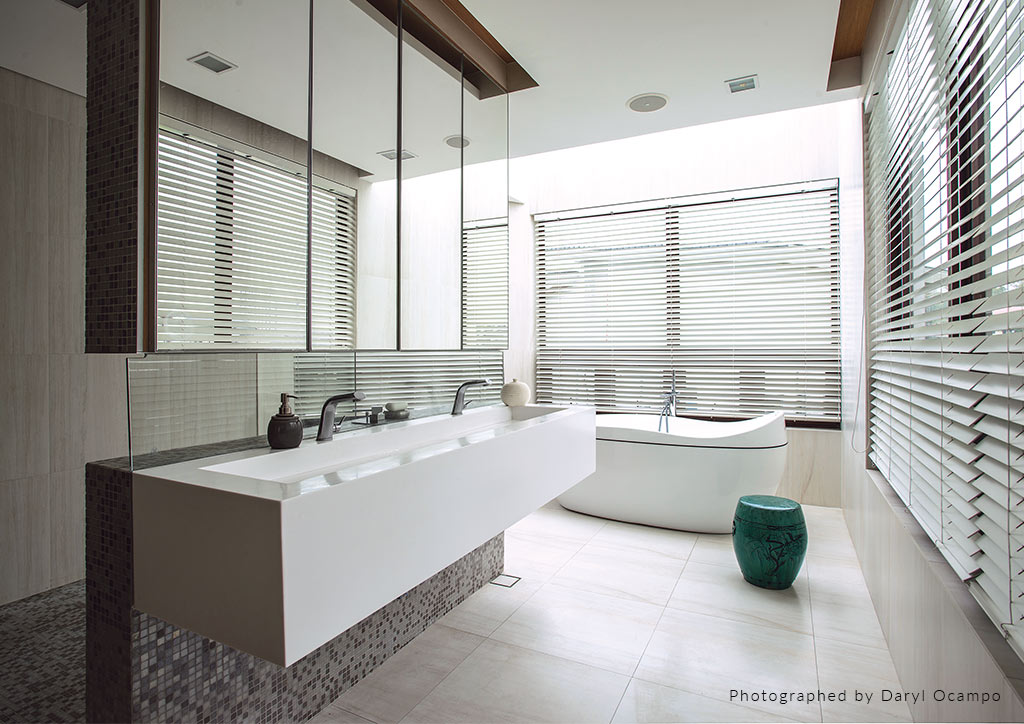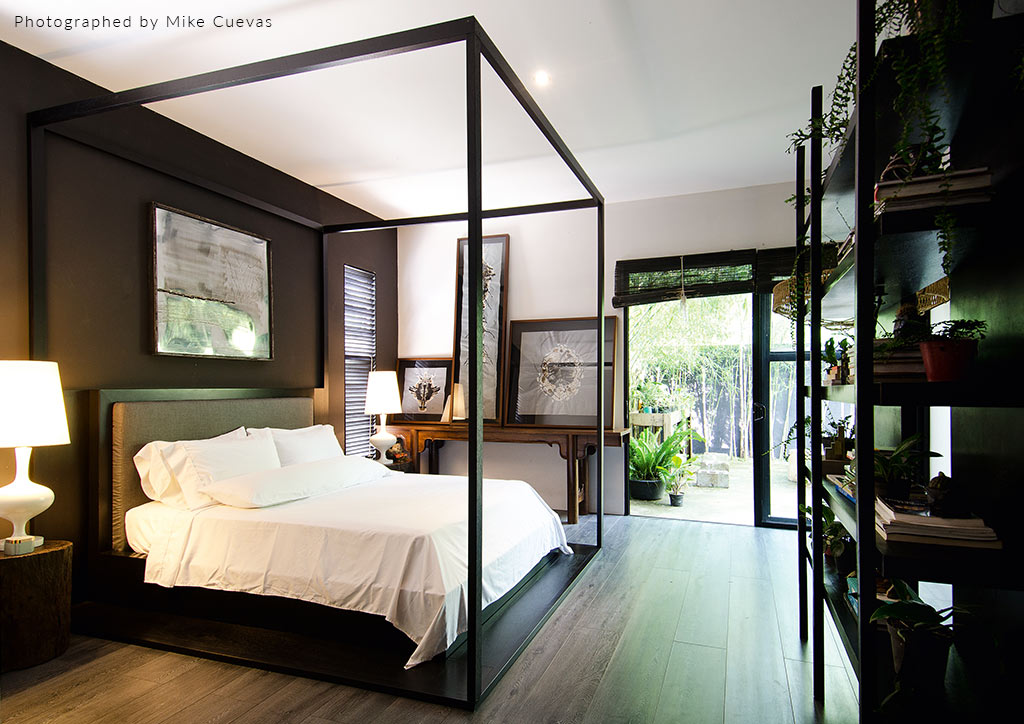
Feng Shui Guidelines for Home Renovation

When it comes to home renovation, maintaining and creating good energy for your home should be as important as the aesthetics. It’s imperative that we take time to evaluate how to use a renovation as an opportunity to create a harmonious and healthy environment for everyone in the home.
Home renovation entails a change of energy flow in various areas of the house. Oftentimes, this could lead to imbalances that could block the flow of good energy if one were not mindful of the home’s Feng Shui. Take note of these easy-to-follow guidelines for an auspicious and prosperous home renovation.
Home Entrance
If you plan on extending your home with a second floor, make sure to not build your staircase directly facing any of the home’s entrances. A staircase facing a home entrance directs all forms of energy coming from the front door to the second floor of the house, creating an imbalance for the entire home due to the lack of energy on the first floor. Ideally, the staircase should be built in the more remote areas of the house that receive less foot traffic.
A strong front door signifies stability and protection from bad energy for the entire home. When building your home entrance, it is essential that the front door will be built with strong, sturdy materials. Avoid using materials such as glass or plastic when building your front door. Instead, opt for more sustainable materials like wood or a sturdy material like metal.
READ MORE: Welcome Home: A Guide to Finding a Good Runner Rug to Allow Energy to Flow

Bathroom
If you plan on building a new bathroom, make sure not to build a bathroom anywhere near the kitchen or dining area. In a Feng Shui perspective, having a bathroom that faces a kitchen entrance or dining area could lead to illness for those residing in the home. Apart from the obvious sanitary hazards of having a bathroom right across where you enjoy your meals, bad energy leaks out through the smells and sounds we’re all familiar with when we do our business.
Much like building staircases, avoid building a bathroom directly facing any of your home’s entrances. The bathroom is considered a home exit point, and having it face a home entrance allows good energy coming from the front head straight into the bathroom instead of being dispersed throughout the rest of the house.
READ MORE: Your Easy Guide to Remodel Your Bathroom

Bedroom
If you plan on remodeling all the bedrooms in your home, Feng Shui suggests allocating an equal amount of space for every member of the family, especially if you have children. This move is believed to foster love and equality in the home, and also prevents resentment towards those who were given a bigger room. Remember to paint the walls in calming, neutral colors and allow those who will be using the bedroom to decorate and personalize the space as they please. A more personalized space sparks creativity and allows for a warmer home environment, which makes for excellent Feng Shui.
READ MORE: Feng Shui Do’s and Don’ts for Your Bedroom

Kitchen
If you’re rebuilding your kitchen, consider positioning the space in the middle of the home. In Feng Shui principles, the kitchen is the heart of the home, and is believed to produce most of the home’s good energy among all the other spaces in the house. A kitchen positioned in the center of the home allows said good energy to disperse throughout the rest of the house, creating a more balanced flow of good chi.
**Curious for more Feng Shui hints check out our Feng Shui for Romance article and adding a Money Tree to your home.